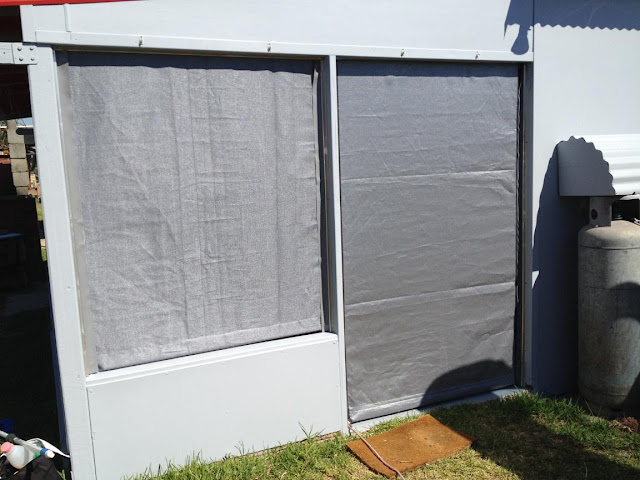My aunt then decided that since the new furniture (and antique fridge (which weighed a tonne and was difficult to move)) was scratching the floors and lifting the grey paint, in the communal kitchen/living room we needed a new floor covering. Something like laminate floor boards.
A more sensible (cheaper) suggestion of lino was made and as lino now comes in a range of styles and patterns we were able to find one that suited the style and colour scheme of the room.
So one bright Sunday morning my uncle and I got to work installing it. When it's substantially larger than the room in all directions and tears easily, we made the executive decision to remove the 'key decision makers' from the visual vicinity so we could lay it in peace and do what was necessary to squeeze it into the corners and remove the excess. The last thing we needed was them pointing out where it was ripping, stressing if a rip got too close to the important bit...

Outside in the patio Granddad had old broken cane blinds that I swear are the same ones visible in old family photos from Mum's childhood. Deciding that these were now unacceptable, we replaced them with new, made-to-measure shadecloth blinds to keep out the worst of the winds and provide a little evening privacy.
Beach Shack Renovation One
Beach Shack Renovation Two
Beach Shack Renovation Three
A more sensible (cheaper) suggestion of lino was made and as lino now comes in a range of styles and patterns we were able to find one that suited the style and colour scheme of the room.
So one bright Sunday morning my uncle and I got to work installing it. When it's substantially larger than the room in all directions and tears easily, we made the executive decision to remove the 'key decision makers' from the visual vicinity so we could lay it in peace and do what was necessary to squeeze it into the corners and remove the excess. The last thing we needed was them pointing out where it was ripping, stressing if a rip got too close to the important bit...
In order to maintain the privacy of each bedroom, we decided to keep the layout of the curtains which cover each of the mini doorways within the major doorway. As a result lino had to follow this layout.
Beach Shack Renovation Two
Beach Shack Renovation Three




No comments:
Post a Comment